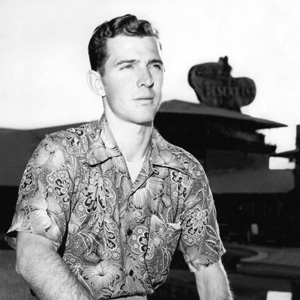NPF Hours (by appointment)

Edwards Family Home
Hugh Taylor designed this mid-century modern home for the family of Carlton Edwards in May of 1959. It was located on lot 42, along Twain Road in the Desert Inn Estates. Notably, Mr. and Mrs. Edwards requested individual master bedrooms as labeled in the original plans as well as a grassed dog yard enclosed with concrete blocks. Additionally, the covered terrace creates a large exterior space for entertaining guests with views of the golf-course.
Click on the links below for a 360 degree panorama view of each numbered space.

